Is closed-plan living making a comeback?
Author: Laura Jane Clark
© James Balston
Laura Jane Clark on the return of closed-plan living, and how to make it work without cramping your style
As we become more design savvy and demanding of our home layouts, homeowners know that a big empty box of an extension is highly problematic on so many levels. We’ve become accustomed to wonderful images of large, light and airy open-plan living spaces, so if I told you that closed-plan living might be on the verge of making a comeback, what would you say? Well, I wouldn’t pack up your open-plan kitchen island just yet, but l’ve seen an upturn in the desire for snug, smaller and separate rooms.
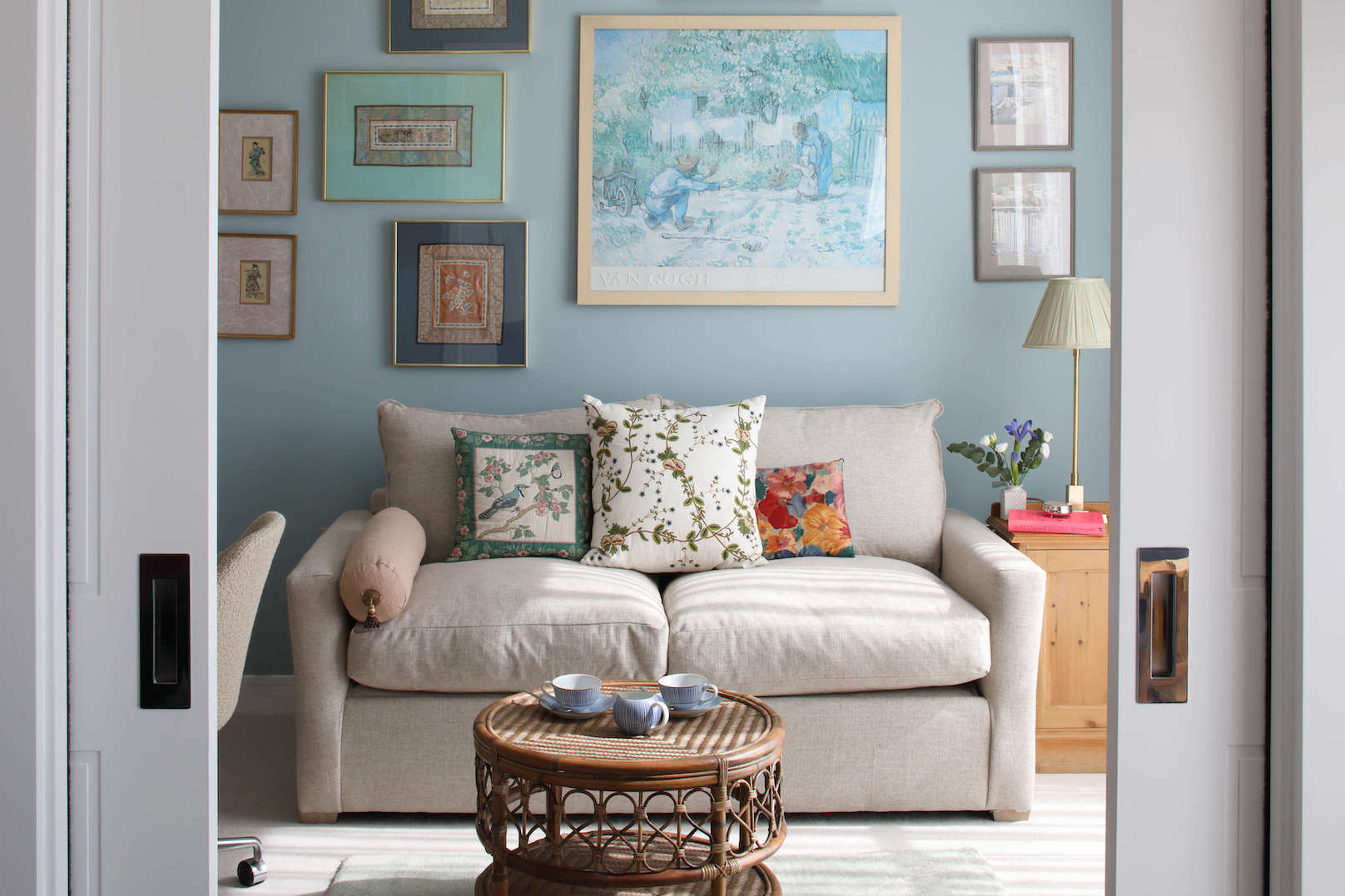
© James Balston
The thought of having a couple of rooms that you can shut off from the rest of the house is rather alluring. Although I don’t think the appeal of the open-plan kitchen-diner will disappear anytime soon, the glamour certainly diminishes when you are looking at dirty pots and pans stacked up over your shiny marble worktop. Having this open-plan layout with beautiful views out over your dining space means that you inevitably have views back into the kitchen. The dishes, the mess and the chaos – or maybe that’s just my kitchen after trying to cook a meal…
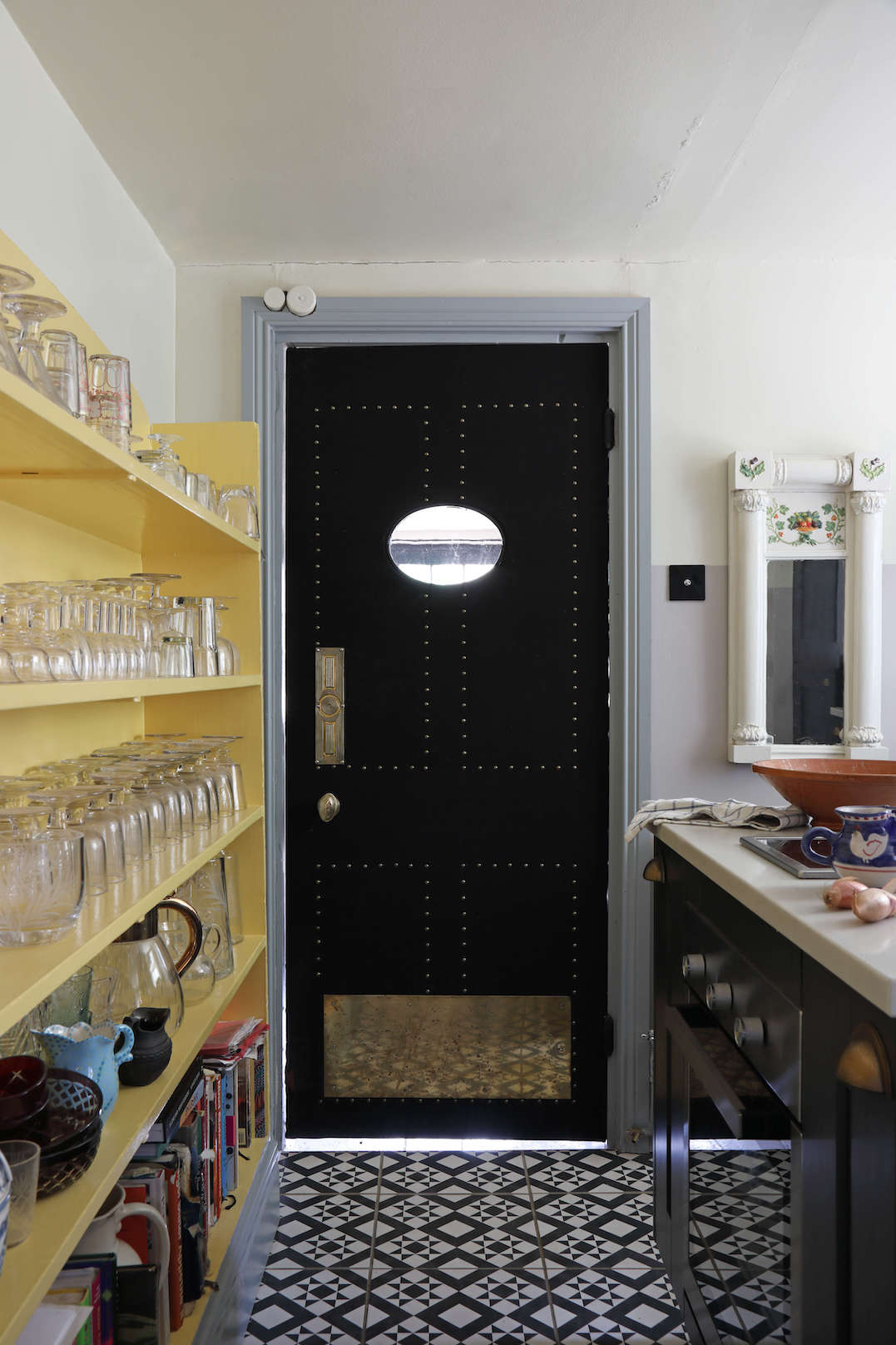
© James Balston
Although the mention of a butler’s kitchen may conjure visions of a mansion house in the middle of the countryside, you’d be surprised at the number of times I’m asked for an ancillary kitchen, whether that’s a spice kitchen, or separate space for food preparation, or even a place to quickly clear the dishes away to. And it’s amazing what you can manage to squeeze into a kitchen layout.
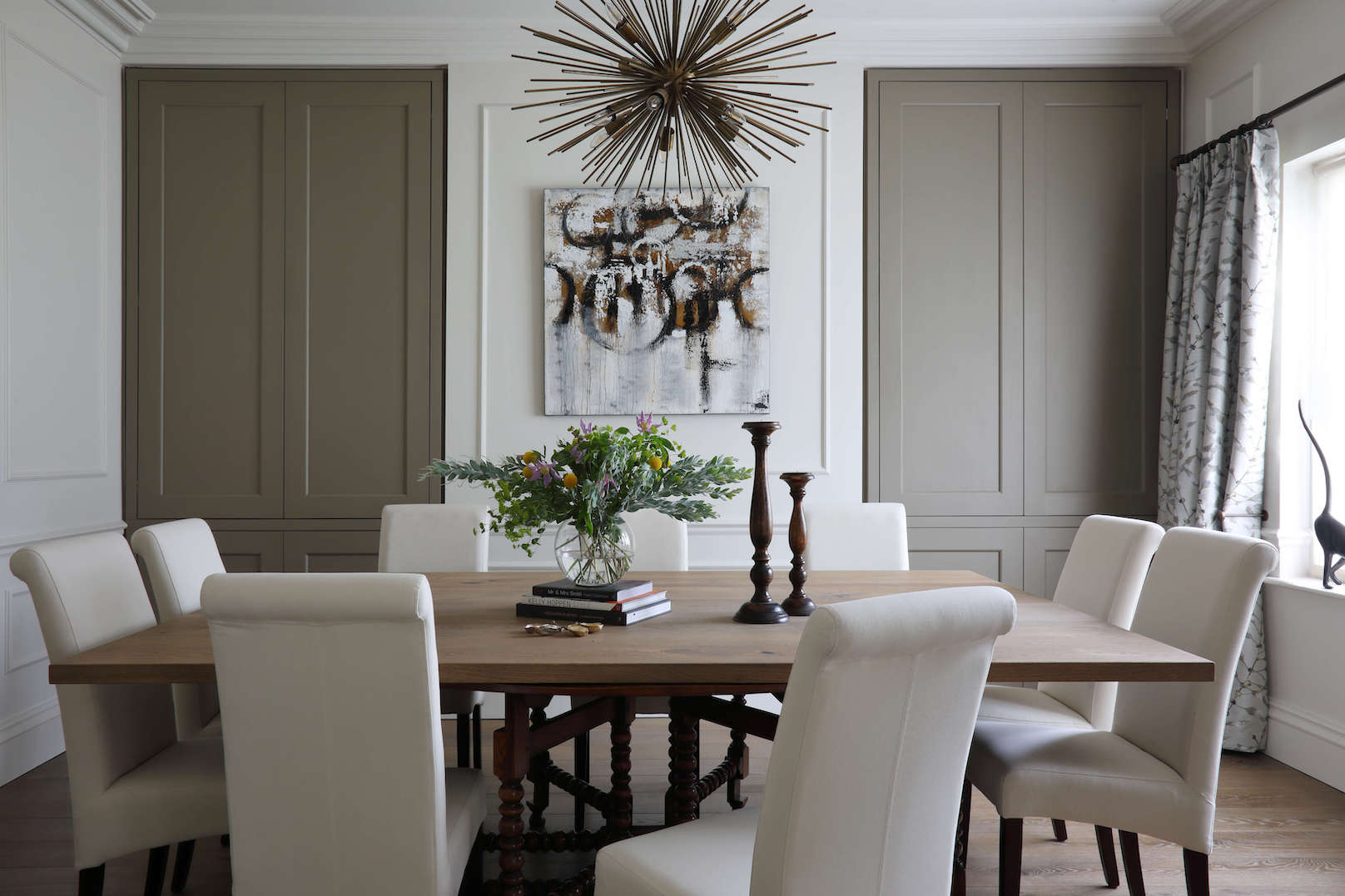
© James Balston
Every millimetre of our homes has to work incredibly hard, whether that’s to accommodate a home office, house relatives, allow for a growing family or to entertain guests. How can we design and integrate separate spaces and rooms without creating a cramped, old-fashioned layout with an overwhelming whiff of Victorian sensibilities? The answer lies in the flow.
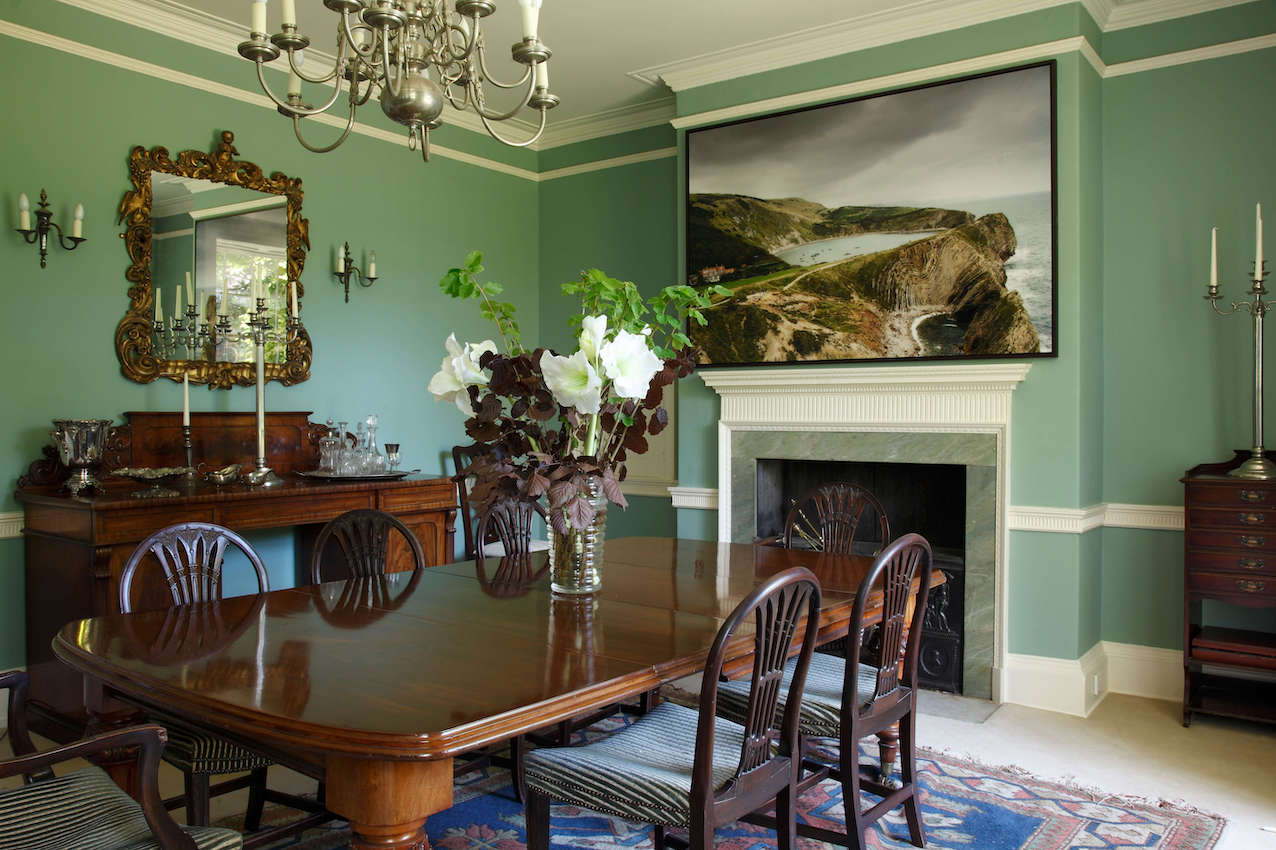
© James Balston
Traditionally, the doors in Victorian homes were situated in the corners of rooms, opening inwards to give the occupants that split second to ‘stop whatever sordid thing they were doing’ when the door creaked open. Although that makes a single room feel cramped, and when you start by having to walk around the door to be able to get in, dodge sofas or coffee tables to walk across and navigate the space it all adds up to an uncomfortable lack of flow.
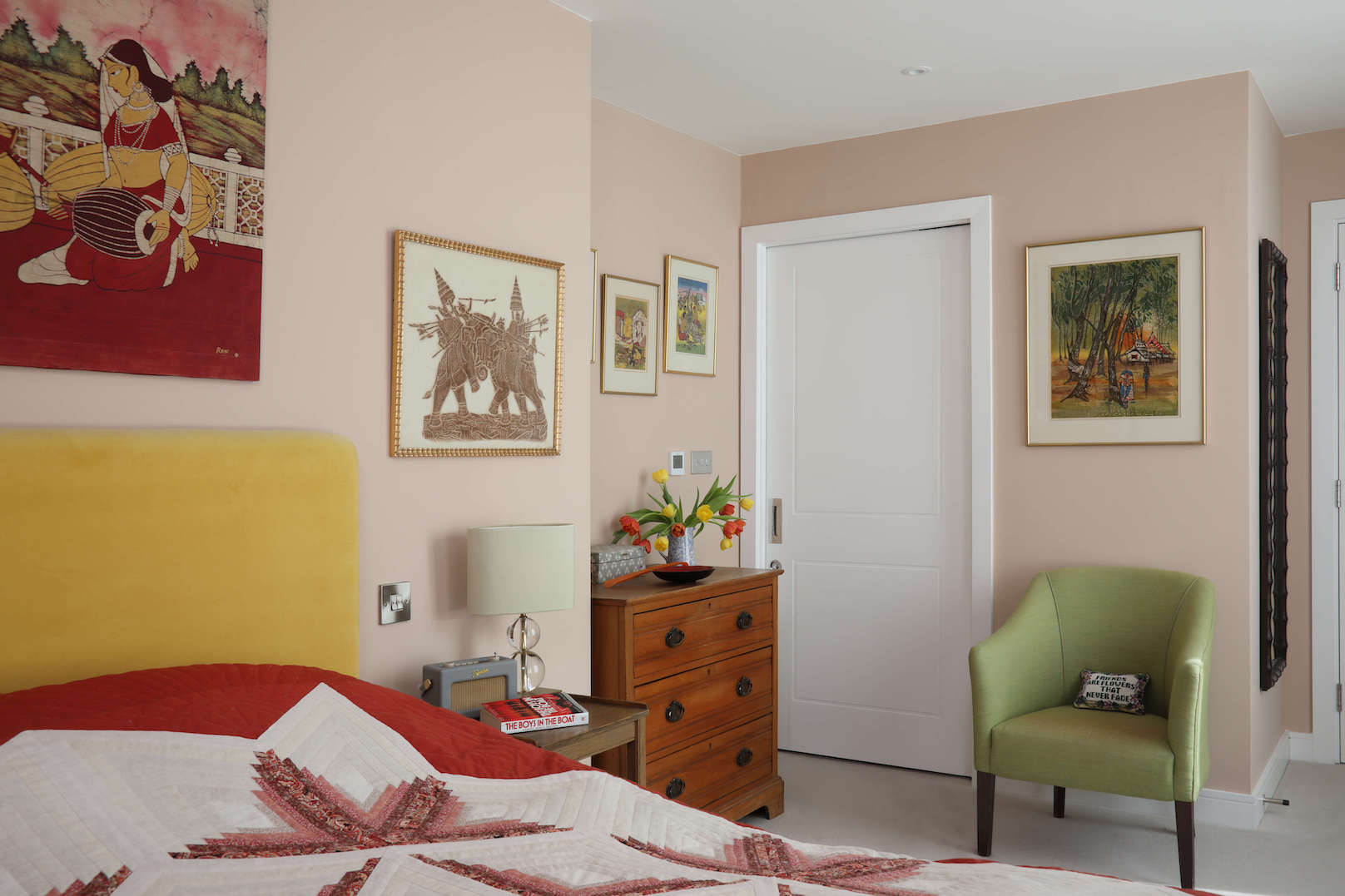
© James Balston
To combat this, think about the type, width and positioning of your access. Double doors, sliding pocket doors, fully or partially glazed or oversized hidden panel doors can be a great alternative to the standard single-door leaf. The location of the doorway should be in a place that minimises the amount of cut-through within the floor area and also allows beautiful views in and out of the room where possible.
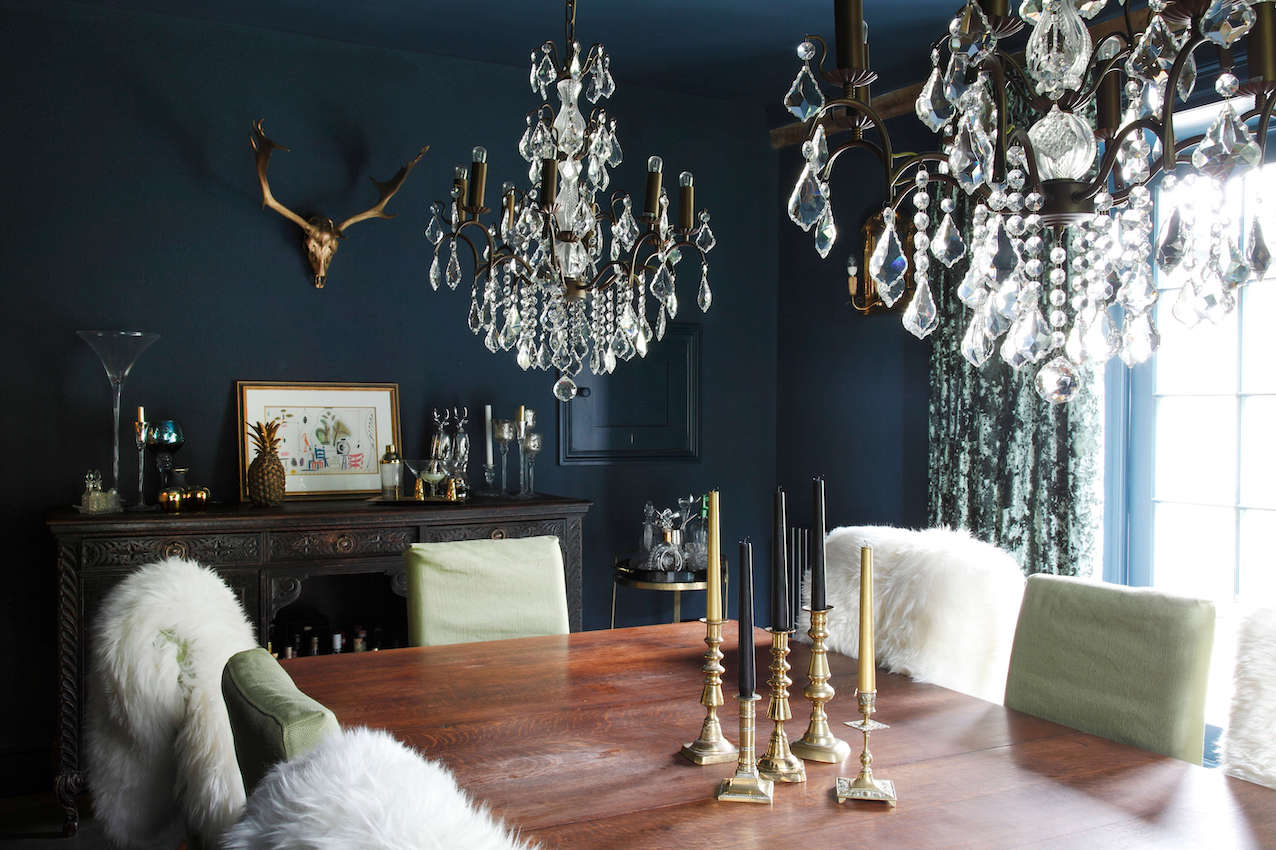
© James Balston
Where a room needs to be used as a guest bedroom, it’s a good idea to locate a downstairs toilet or shower room in close proximity. With careful design, you can make this loo feel like an ensuite to a guest bedroom, rather than having a separate, dedicated ensuite shower room.
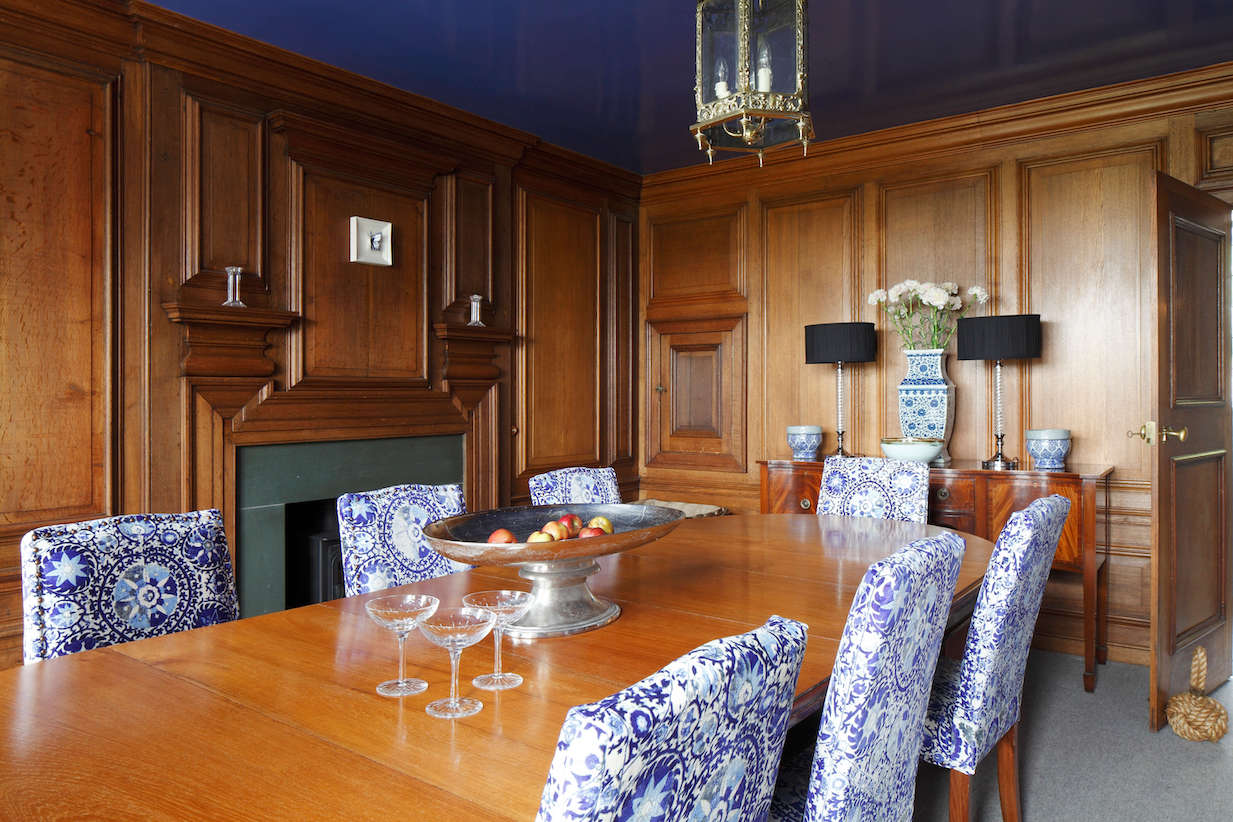
© James Balston
Flow is key to home design, whether it’s open plan, broken plan or creating individual destination rooms. How rooms link together, whether visually or physically, creates ease of movement throughout your home with moments of drama and delight.
Before you go...
...fancy automatic entry to all future competitions?
Simply register online today for FREE and you will get:
Automatic entry to all current and future competitions.
Access to Reclaim Inspiration - an online visual pinboard for saving all your home and style inspiration.
A regular newsletter of inspiration, ideas and advice.

Save all your articles in one place
Become a Reclaim Member to save all your home and style inspiration. Simply login or register online today for FREE and you will get:
Automatic entry to all current and future competitions.
Access to Reclaim Inspiration - an online visual pinboard for saving all your home and style inspiration.
A regular newsletter of inspiration, ideas and advice.








